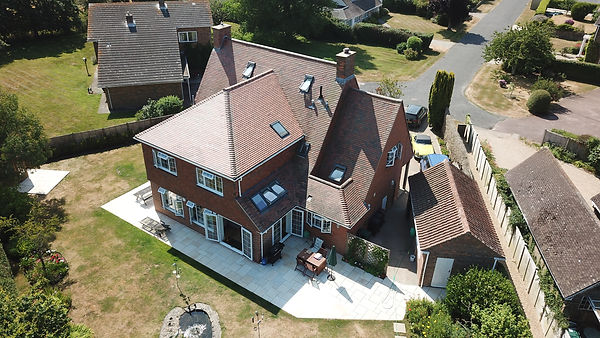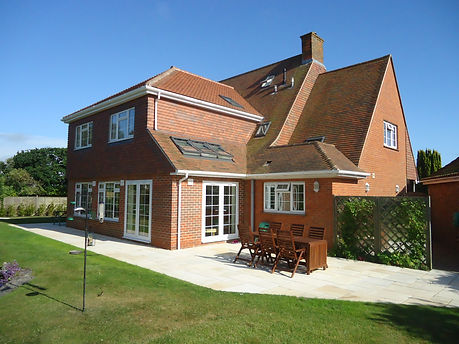
Two Storey Extension

Two Storey Extension or First Floor Extension are usually required for additional bedrooms. But don't make the mistake of thinking the number of bedrooms is the most important criteria for adding value to your property. More often than not, larger bedrooms and multiple bathrooms are more desirable than adding an extra bedroom.
Very few Two Storey Extensions are allowed under Permitted Development Rights and there are more planning policies to overcome within a Planning Application. The design is more likely to affect the 'Right to Light' of neighbouring properties than a Ground Floor Extension and the planners will prefer side and front extensions to look subservient to the original house. The minimum likely requirements will be to have a lower ridge height, the first floor and in some cases the ground floor front walls should be set back from the existing front wall and if there are regular spaces between the houses on your road at first floor level, these are to be maintained.
"After talking to a number of Architects we chose Your Home Plans Ltd as Martin and June better understood what we wanted to achieve within the budget available. Their initial design was fantastic and we worked together to refine it to meet our exact requirements. The plans were produced in a timely manner and submitted to the planning authority who requested one change which was made that day and the plans were passed. Once Building Regulation plans were approved we used a builder June had worked with before and the building works were completed within 4 months without any significant problems. Less than one year from start to finish and within budget for a large two storey extension on an unusually designed 1964 house. First class service from a first class Company."

BEFORE

AFTER




